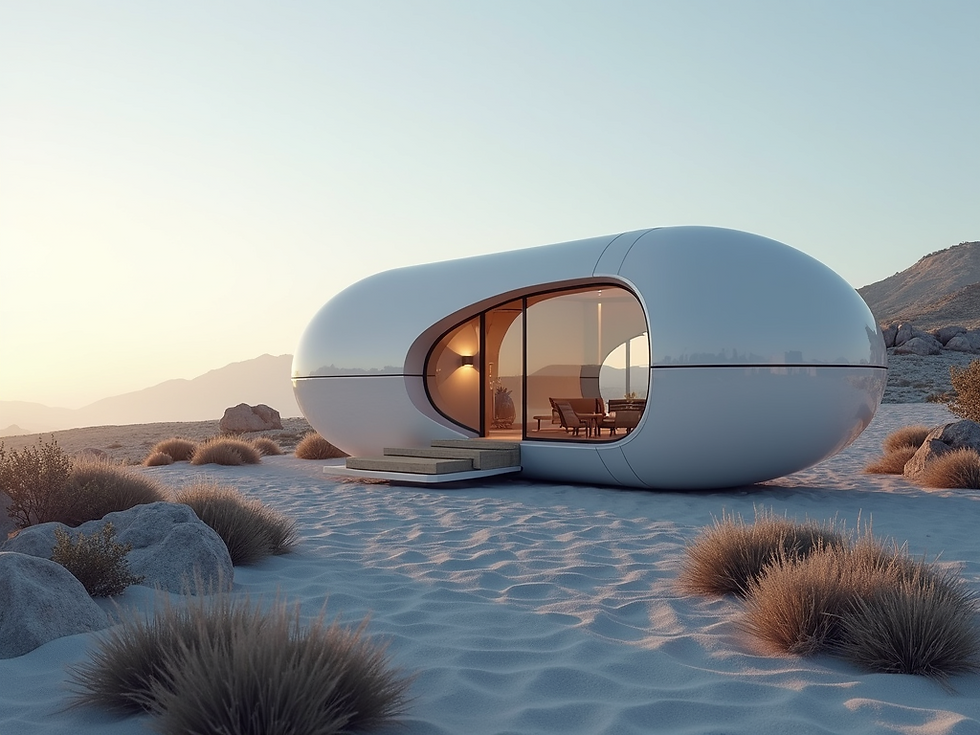Single Level Tiny Homes: Simple, Functional, and Modern Living
- Blogger
- Oct 3, 2025
- 3 min read
Introduction
Single level tiny homes are among the most popular housing options for those seeking comfort, efficiency, and a minimalist lifestyle without climbing stairs. Unlike multi-story designs, these homes keep everything accessible on one level—making them perfect for families, seniors, and individuals with mobility needs. With rising housing costs and a growing movement toward sustainable living, single level tiny homes are not just a passing trend; they are a practical solution for modern living.

Why Choose a Single Level Tiny Home?
Accessibility and Comfort
No stairs or ladders—ideal for children, elderly, or anyone with limited mobility.
Smooth flow between living, kitchen, and bedroom areas.
Efficient Design
Optimized floor plans that maximize space.
Open layouts make homes feel larger despite limited square footage.
Safety and Maintenance
Reduced risks from stairs or lofts.
Easier to clean and maintain compared to multi-level designs.
Design Features:
Floor Plan Essentials
A typical single level tiny home includes:
Living Area: Often multi-functional, doubling as a lounge and workspace.
Kitchen: Compact, efficient, with built-in appliances.
Bedroom: Can be private or open, depending on design.
Bathroom: Standard or wet bath layout.
Space-Saving Solutions
Foldable furniture.
Under-bed and wall storage.
Sliding doors for better space flow.
Interior Design Tips
Use light colors to create an airy feel.
Minimalist furniture reduces clutter.
Natural light maximized through large windows.
Popular Styles of Single Level Tiny Homes
Modern Minimalist Tiny Homes
Clean lines, glass facades, and functional interiors.
Cottage Style Tiny Homes
Charming with wood finishes, pitched roofs, and cozy interiors.
Rustic Cabin Tiny Homes
Natural materials, earthy tones, and off-grid features.
Luxury
High-end finishes, smart technology, and spa-like bathrooms.
Single Level Tiny Home Sizes and Layouts
Micro Homes (100–200 sq ft)
Perfect for minimalists who want just the basics.
Compact Homes (200–400 sq ft)
Balance of comfort and functionality.
Spacious Tiny Homes (400–600 sq ft)
Include a separate bedroom, larger kitchen, and even a small office.
Building a Single Level Tiny Home
Construction Materials
Wood frame for affordability and flexibility.
Steel frame for durability and fire resistance.
SIPs (Structural Insulated Panels) for energy efficiency.
Foundation Options
Trailer for mobility.
Concrete slab for permanence.
Pier and beam for semi-permanent installations.
Utilities and Off-Grid Features
Solar panels for energy.
Composting toilets and rainwater systems.
Greywater recycling.
Cost of Capsule home
Factors Affecting Cost
Size and layout.
Materials and finishes.
Location and labor costs.
Off-grid features.
Estimated Price Range
DIY build: $20,000 – $45,000.
Professionally built: $50,000 – $100,000.
Luxury models: $120,000+.
People Also Ask
Are single level tiny homes good for families?
Yes, they are practical for small families as they provide accessibility, safety, and functional living space.
What is the average size of a single level tiny home?
Most range from 200 to 600 sq ft, with layouts designed for efficiency.
Can a single level tiny home be mobile?
Yes, many single level tiny homes are built on trailers for portability.
How much does it cost to build a single level tiny home?
Costs range between $20,000 and $120,000+, depending on design and features.
Benefits:
Accessibility: Easy living with no stairs.
Affordability: Lower building and maintenance costs.
Eco-Friendly: Reduced carbon footprint and energy use.
Low Maintenance: Simple to clean and repair.
Flexibility: Can serve as a primary home, vacation retreat, or guest house.
Knowledge Panel
Definition: A single level tiny home is a compact residence built entirely on one floor.
Size Range: 100–600 sq ft.
Common Uses: Full-time residence, guest house, rental property.
Popular Styles: Modern, Cottage, Rustic, Luxury.
Average Cost: $50,000 – $100,000 (professionally built).
Conclusion
Single level tiny homes provide a perfect balance of simplicity, functionality, and style. Whether you are downsizing, seeking an affordable housing option, or wanting a sustainable lifestyle, these homes offer endless possibilities. With thoughtful planning and design, a single level tiny home can become a comfortable, long-term residence.



Comments