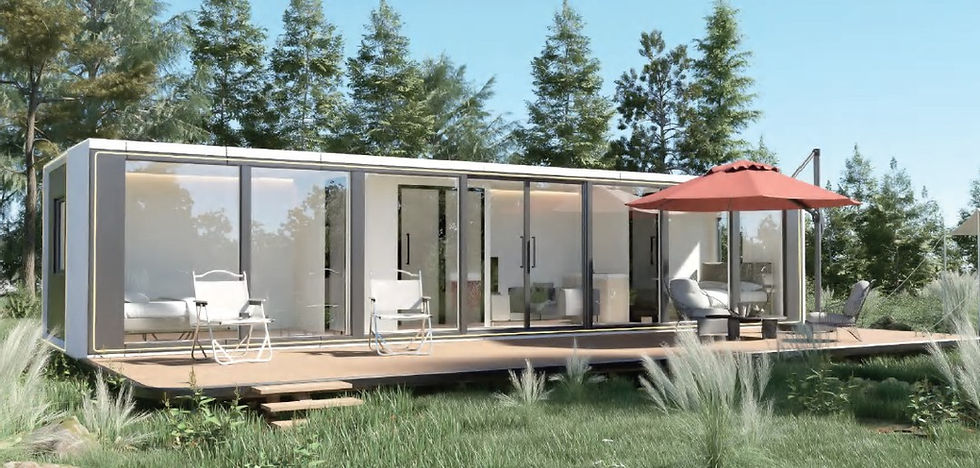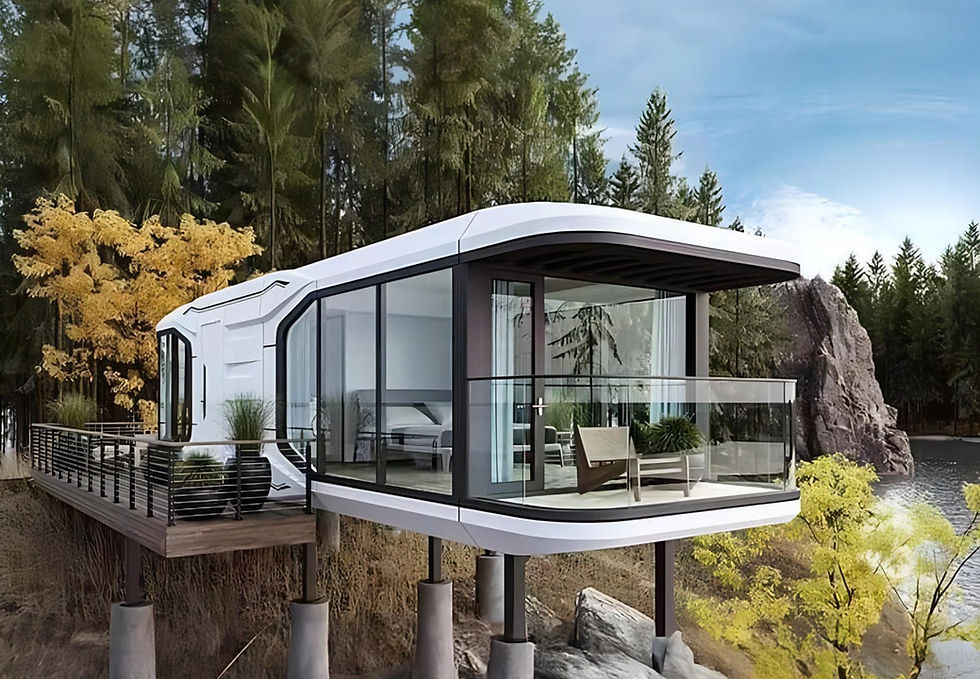Tiny Home Concepts Innovative Living for a Modern World
- Blogger
- Sep 4, 2025
- 2 min read
Updated: Sep 10, 2025
In today’s fast-paced world, tiny home concepts have grown into a powerful housing movement that redefines how people think about space, affordability, and sustainability. Tiny homes are not just about downsizing—they’re about maximizing lifestyle, minimizing stress, and embracing smart design. From single-family homes to off-grid retreats, bring creativity and comfort to modern living.

What Are Tiny Home Concepts?
Tiny home concepts refer to the design, planning, and functionality ideas that guide the creation of compact, efficient, and livable small homes. These homes typically range between 100–400 square feet and incorporate smart layouts, multi-purpose furniture, and eco-friendly solutions.
Key Elements:
Smart use of limited square footage
Multi-functional interior designs
Compact kitchens and storage solutions
Energy-efficient systems
Mobility options such as wheels or modular structures
Why Tiny Home Concepts Are Growing in Popularity
The rise of minimalism, sustainability, and rising real estate costs have made tiny homes appealing worldwide.
Benefits of Tiny Home Living
Affordability – Lower construction and maintenance costs
Eco-Friendly – Smaller carbon footprint and energy use
Mobility – Many models are portable and relocatable
Simplicity – Encourages decluttering and mindful living
Customization – Unique layouts to match personal lifestyle
Different Types of Concepts:
Tiny Homes on Wheels
Portable houses designed for mobility, ideal for adventurous lifestyles.
Container or Capsule Homes
Made from shipping containers, offering durability and cost-effectiveness.
Cabin-Style Tiny Homes
Rustic, wood-heavy designs perfect for retreats or countryside living.
Modern Minimalist Homes
Sleek, clean lines with an emphasis on space-saving innovation.
Off-Grid Tiny Homes
Sustainable living options equipped with solar panels, rainwater collection, and composting toilets.
Design Features:
Space Optimization
Foldable beds
Built-in storage
Convertible furniture
Interior Styles
Modern minimalism
Bohemian chic
Rustic cabin style
Outdoor Living Extensions
Decks
Rooftop gardens
Expandable patios
Benefits:
Financial Benefits
Lower mortgage or no mortgage
Reduced utility bills
Affordable maintenance
Lifestyle Benefits
Closer connection to nature
Minimalist lifestyle
Encourages mobility and flexibility
Environmental Benefits
Sustainable building materials
Reduced carbon footprint
Renewable energy options
Approximate Pricing:
Factors Affecting Costs
Size and layout
Materials used
Level of customization
On-grid vs. off-grid setup
Price Range
Basic DIY Tiny Home: $20,000 – $35,000
Custom Prefab Models: $40,000 – $80,000
Luxury Tiny Homes: $90,000 – $150,000
People Also Ask
Is living in a tiny home cheaper?
Yes. Tiny homes cost significantly less than traditional houses in both construction and maintenance.
Can a family live in a tiny home?
Yes, with thoughtful design, a small family can live comfortably in a tiny home.
Are tiny homes legal everywhere?
Regulations vary by state and country. Some areas encourage tiny home living, while others have zoning restrictions.
How long does it take to build a tiny home?
On average, prefab models can be ready in 8–12 weeks, while custom builds may take several months.
Knowledge Panel Style Overview
Definition: Small housing designs focused on efficiency and sustainability
Average Size: 100–400 sq. ft.
Cost Range: $20,000 – $150,000
Best For: Minimalists, eco-conscious homeowners, mobile living enthusiasts
Key Benefit: Affordable, eco-friendly, and customizable living
Conclusion
These types of house are more than just a housing trend—they represent a lifestyle shift. They allow individuals and families to simplify, reduce expenses, and embrace eco-conscious living while maintaining comfort and style. Whether you’re looking for a budget-friendly home, a portable adventure base, or a sustainable retreat, and offer endless possibilities for modern living.



Comments